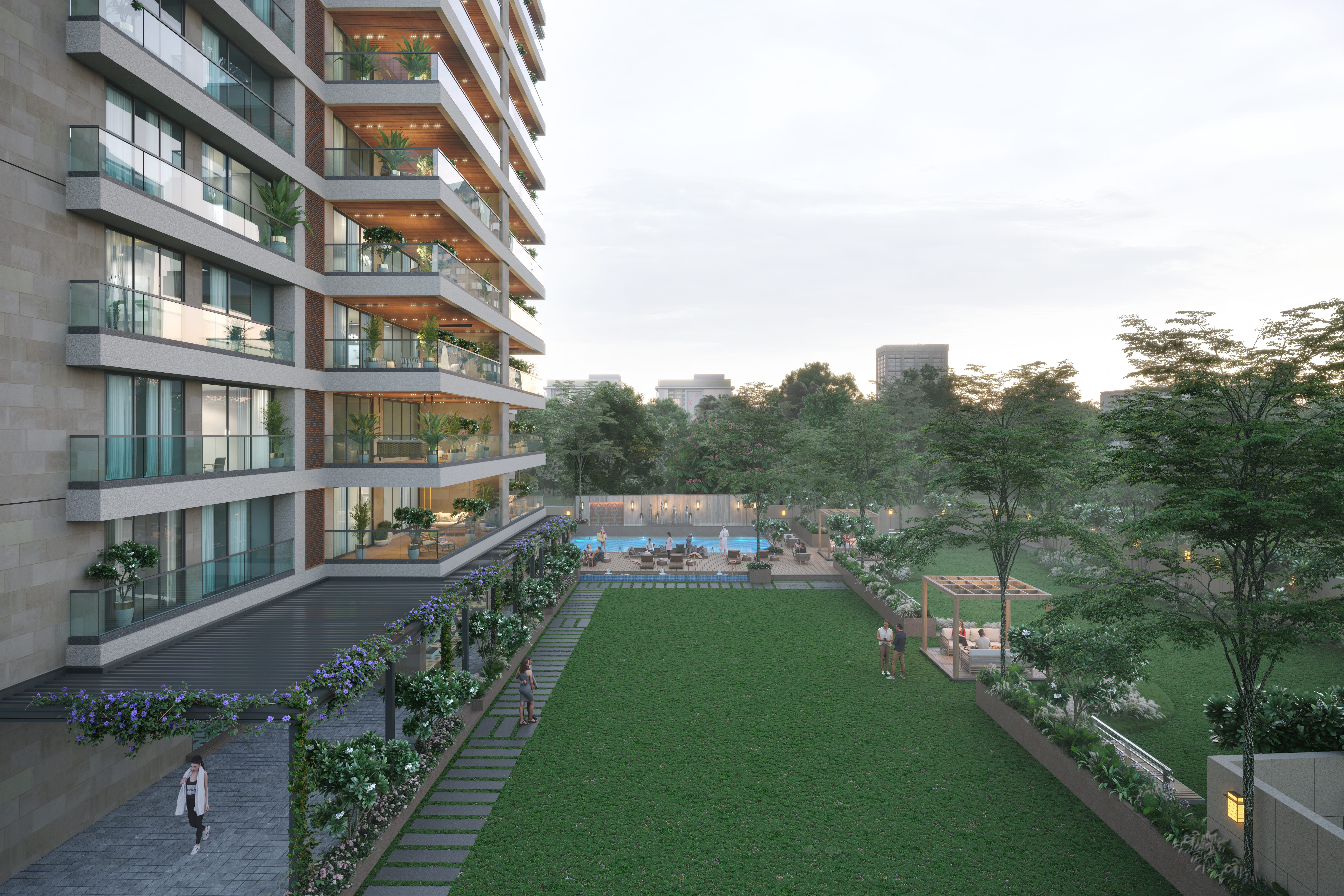


Your residences at Valencia 20 are meant to stand out among the city's skyline and are elegant, streamlined, and stylish. The beautiful single tower is a huge mixture of glass, concrete and stone that is likely to impress everyone at the first glimpse. They are bigger and better with luxurious 20 signature residences, has 2 apartments per floor, spacious 4BHK homes with 70% open area. Valencia 20, an exceptional community built to offer an incredible lifestyle. A private paradise that is thoughtfully designed with aesthetics, exclusivity, cognisance, accessibility, versatility, luxury ,nurturing and indulgence.
We think that your residences are everything to you. The Italian-style façade of this architectural marvel is enhanced by the crisp straight lines combined with modern minimalism. It will not only appeal to your heart but will also enamour you with its grandeur. The blend of serenity and quietude will transform it into your favourite hangout spot whenever you choose. At Valencia 20, turn your dreams into tangible reality. They will be all of these and more.
- Rera No:-PR/GJ/VADODARA/VADODARA/Others/RAA10861/031122
Amenities:

Specifications:

- Structure - Earthquake Resistant RCC Frame Structure. High Quality Brick & Blocks Masonry with Plaster.
- Wall Finish - Internal: Gypsum or Mala with Cement / Primer Finish. Exterior: Double Coat Plaster & Paints with Texture Finish on Exterior Walls as per Architect’s Selection.
- Flooring - Vitrified flooring in all rooms
- Doors - Decorative main door | Waterproof flush doors in rest of the apartment
- Windows - UPVC sliding window with fully glazed glass shutters. Granite/Artificial Stone frame for window.
- Bathrooms - Designer bathrooms with premium sanitary ware & fittings
- Plumbing - All water supply lines shall be ISI marked CPVC pipes. Drainage lines and storm water drain pipes shall be in PVC or PP Material.
- Kitchen - Granite platform & SS Kitchen Sink | Storeroom finished with Kota Stone shelves
- Electrification - Concealed copper ISI wire with 3 phase connection | AC points with copper conduiting in all bedrooms & the living room | Branded modular switches (Havells or equivalent)
- Water Supply - 24-hour supply through corporation & bore well | Auto level control mechanism
- Common Terrace - Water proofing with ceramic flooring
- Staircase - Furnished with granite steps & wooden railing (Penthouse)
- Terrace - Elegant China Mosaic finish with Three layer water proofing treatment















